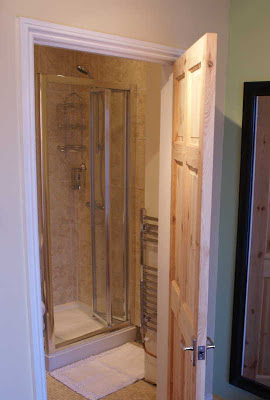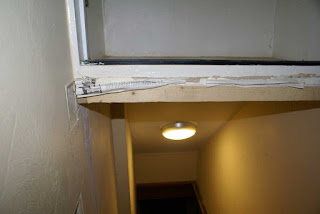That we managed to get the walls and ceiling plastered, dried and painted,
The builder was an angel and should have been sainted,
The plumber fitted the shower, sink and the loo
and blow me down, he even managed the central heating too!
The power was connected to the switches and to every light,
I'd speak with the Queen to ask for the electrician to be made a Knight,
My chippy, sawed, planed, sanded, screwed and nailed.
Without these guys our grand plan would have crashed and failed.
But guess what? We got it done!
We met our deadlines, we actually won!
So here's to hard work and the sense of achieving,
it is just a matter of planning (and an awful lot of believin').
Below you will be inundated with photos showing befores and afters from every angle and sometimes the several steps too. In truth there are still a couple of snags that need fixing like the missing skirting board in the en-suite but this did not upset our guests who just gushed with praise for the room... very heart warming it was too.
There are still areas to complete, the downstairs cloak room is close to completion and the new family bathroom on the landing but these are decorating issues and I'll post these as they are finished.
So here we go then, We present you with the Grand unveiling and present THE 2nd GUEST ROOM..........
 |
| 1. This wall was knocked down to open up the room to the size seen in the next photo |
 |
| 2. Taken from exactly the same position as above,the wall now removed, you can see the stud work of the new en-suite |
 |
| 3. And here is the finished article with the en-suite in the far corner |
 |
| 1. Once again we start with the pre-works view this time from the landing looking into the two rooms. All the walls and doorways are to be removed. |
 |
| 2. By comparing these two pictures you can see how the process has opened up the space to one large room. |
 |
| 3. The smaller room and old doorways gone meant that we could now place a King-size bed into the new room. |
 |
| 2. Same view as before, just a little work has been carried out since. The black beam in the ceiling is the only indication to the position of the old dividing wall. |
 |
| 1. From this stripped down room missing a substantial portion of wall and a door to the room below.... |
 |
| 2. The pine cladding was a late idea of ours to give the room an interesting twist. |
 |
| 1. Another view shows the wardrobe that would become the en-suite and how the configuration changed. |
 |
| 2. The new loft hatch at the top left of the picture marks the position of the old landing area. |
 |
| 1. |
 |
| 3. |
 |
| 1. Planned en-suite position. |
 |
| 2. En-suite doorway |
 |
| 3. A peek into the new en-suite. |
 |
| 4. En-suite |
So there we have it. It was very close indeed and we have had two days of guests since completion. The first guests came prior to us having the new pine wardrobe built but everything else had to be ready for them and to show you how tight it was in getting the room ready for them the photo below was taken the day before their arrival. You can see the electrician and the plumber working their socks off and we had not even made the bed yet. By making the bed I mean constructing it not the soft furnishings.
 |
| The guests arrived the next day and loved the room. |
Then the next guest was due and again the photo was taken the day before she came whilst my chippy (carpenter) and I considered the question,"How do we fit these two cabinets into the space next to the chimney?".
They are both 8' tall and made to fit to within 1mm tolerance and by Jove was that a squeeze!
 |
| All I could do was put my faith in the carpenter and allow him the use of my 16 stone body weight. |
We feel the end product was worth the wait, time and effort and hope it meets with the approval of our guests. The next blog will look at some details within the room, the finishing touches, if you will.
Happy New Year everyone.
6,412
































